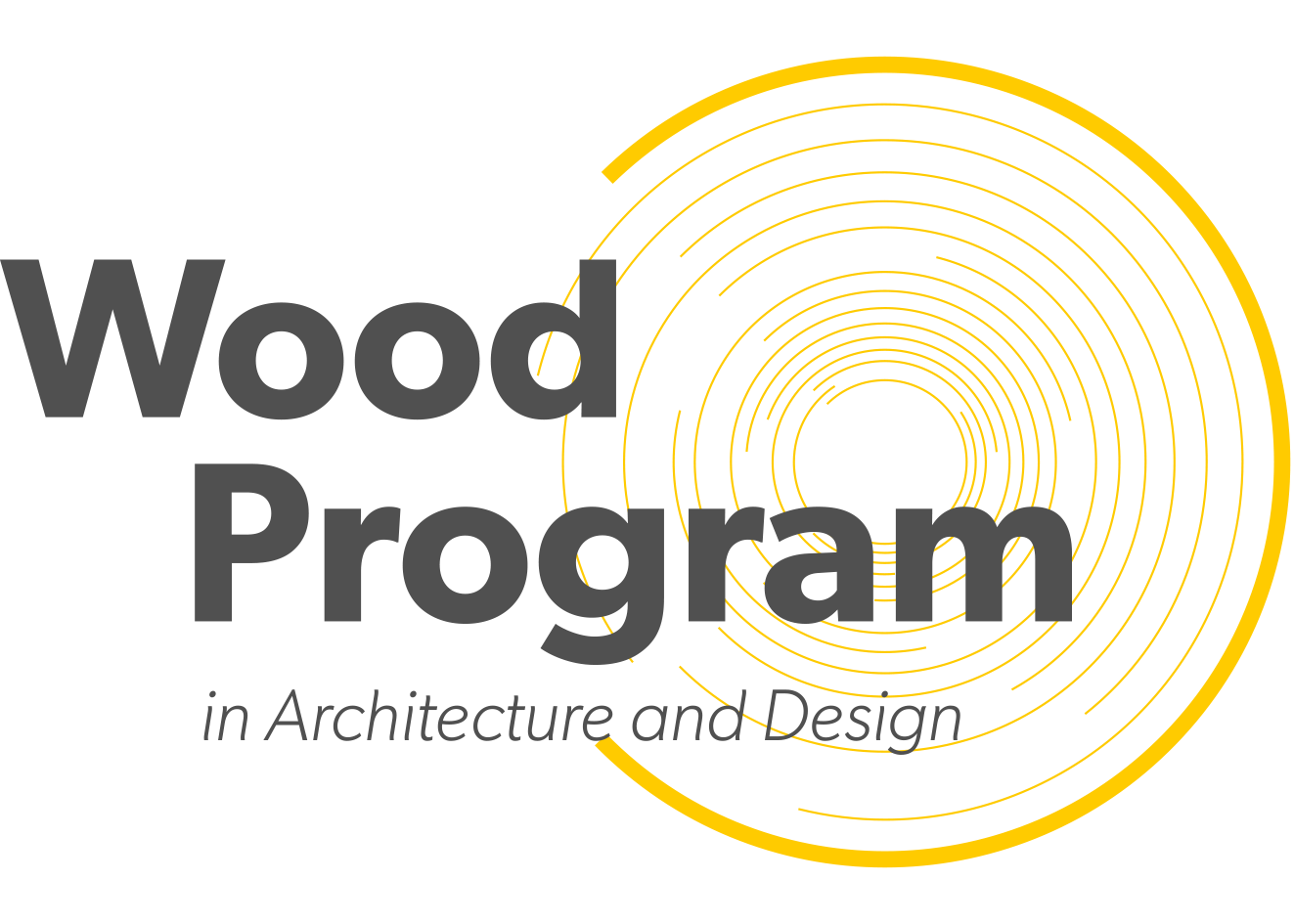The Pavilion served as the heart of the World Design Capital in Helsinki for the year of 2012. It was designed as an open and easy to approach building that enabled lectures, activities, dances, dinners and other events.
The triangle-shaped roof structure provided the Pavilion with a playful light which swept across the terrace as each day passed. The pillars were constructed as six-pointed plywood box structures tied together horizontally with steel rods. The box structures consisted of core lattices made of structural timber, and 18 mm plywood while the roof is made of similar triangle-shaped grate beams and transparent covering.
Project data
Project completed in May 2012 (between the Design Museum and Museum of Finnish Architecture)
Instructors: Pekka Heikkinen, Hannu Hirsi, Risto Huttunen, Mikko Paakkanen, Karola Sahi and Philip Tidwell
Project Management: Ransu Helenius
Architectural Design: Markus Heinonen, Marko Hämäläinen, Pyry-Pekka Kantonen, Janne Kivelä, Wilhelmiina Kosonen and Inka Saini
Construction: Stara Construction Services
Implementation: World Design Capital Helsinki 2012, Museum of Finnish Architecture, Design Museum and UPM
Photos: Tuomas Uusheimo
Used materials
- Structural Frame – box structure with spruce timber and spruce plywood with birch veneer
- Floor and Walls – glue laminated pine
- Roof – cellular polycarbonate panels
- Terraces – Pro-Fi Composite Decking from UPM
Gallery




















