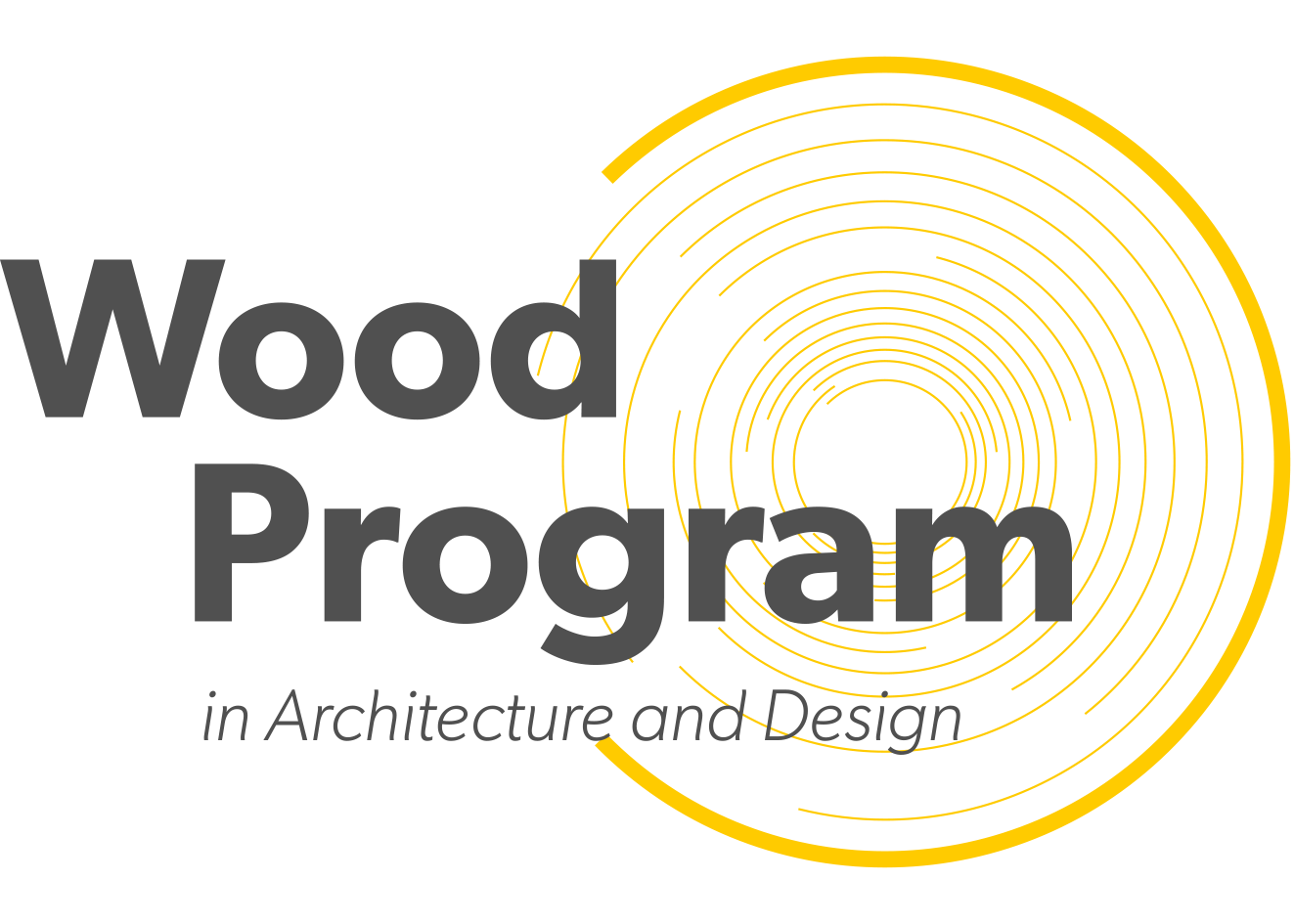Built for an exhibition at the Wäinö Aaltonen Museum in Turku, Tree | House reconsiders the spatial experience of the forest in an urban setting by creating qualities of light found beneath a tree or group of trees.
The project is both an interpretation of the Finnish forest and an exploration of the possibilities of building with a single constraint. Using only 48 x 48 mm profiles the project is developed around a simple and effective system of assembly in which no nails or fasteners are left visible.
The structure was built in Aalto University workshops in two halves and then transported to Turku for its final assembly on site.
Project data
Project completed in May 2007 (Wäinö Aaltonen Museum of Art)
Architectural Design and Construction: Olle Backman, Ingelin Bakken, Anamarija Ban, Davide De Visdomini, Michaela Dytrtova, David Getty, Anne Höppner, Ayana Kobayashi, Danijela Malic, Keigo Masuda, Mikel Merodio Gutierrez, Masatsugu Morikawa, Isabella Pfeiffer , Brigitt Rüttner , Jessie Smith , Esmeralda Ståhlberg , Philip Tidwell , Zhaoxia Wang and Katherine Wilson
Instructors: Pekka Heikkinen, Hannu Hirsi and Kimmo Lylykangas
Photos: Sarianna Salminen
Used materials
- Structure – 48 x 48 mm sawn spruce boards
Gallery












