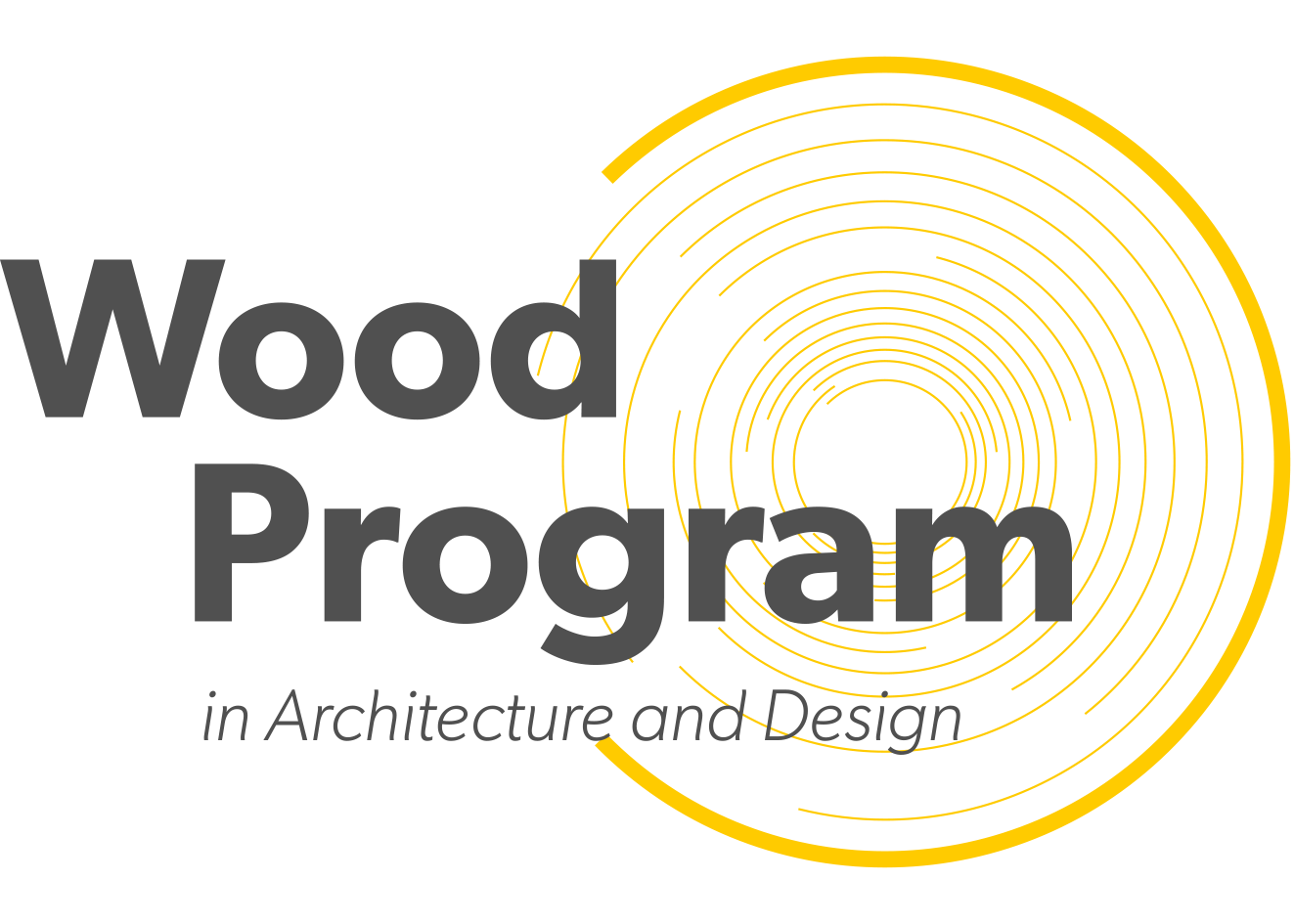Piiri house provides a minimal living space for one person in 11 m2. This includes areas for living, working, resting, cooking and cleaning based on a circle (“Piiri”) plan which is divided into 4 m2 space units. These units can be combined in various configurations based on their radial geometry. The basic living unit can be supplemented with storage, sauna, greenhouse or terrace units.
The units are constructed of light plywood and structural timber elements. The exterior cladding is finished with semi-transparent paint and the interiors are birch plywood with spruce battens. A special shelving system provides variable storage possibilities and LED lights are integrated into the interior cladding system in order to minimize the need for additional appliances in the small space.
Project data
Project completed in June 2013 (Installed at the Finnish Housing Fair in Hyvinkää)
Instructors: Pekka Heikkinen , Pentti Raiski and Philip Tidwell
Architectural Design and Construction: Natsumi Asada, Hua (Andy) Gao, Saku Kuittinen, Iago Fernández Penedo, Anastasiia Ieremenok, Jun Yamaguchi, Guillermo Delgado de Ita, Susana Rojas, Thea Tanggaard, Sigrunn Kyllingstad Kvalvik, Sakura Mikami, Tomoya Wakayama, Dennis Christensen, Fumika Naritomi and Tina Peirlinck
Models: Anastasiia Ieremenok
Photos: Anne Kinnunen and Anastasiia Ieremenok
Used materials
- Structural frame – spruce timber and birch plywood
- Interior cladding – birch plywood and spruce battens with translucent white paint
- Exterior cladding – fine sawn spruce, painted grey
- Insulation – recycled newsprint
Gallery






















